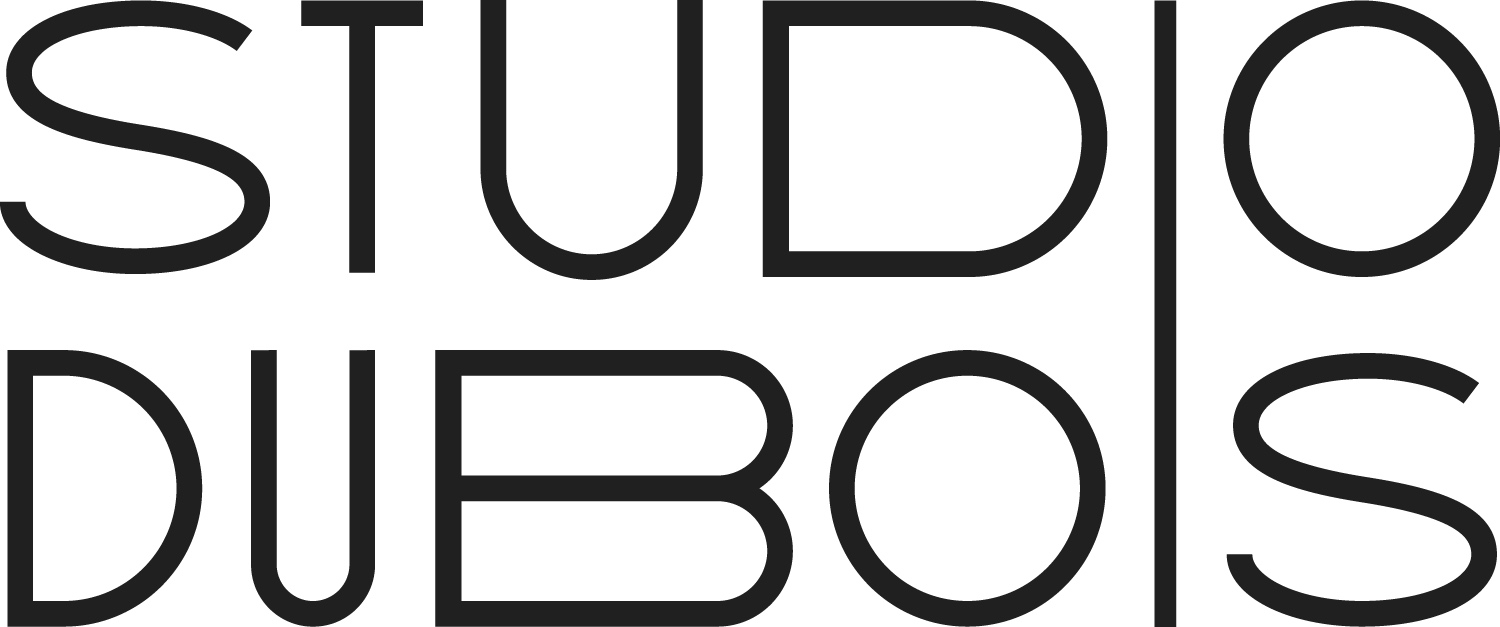













“Studio DuBois gave us a stunning workplace that perfectly suits our needs. Bravo!”

The brief was to create a beautiful, thoughtful workplace that would express JCDecaux's commitment to excellence in design and innovation, for both their clients and their staff. Occupying two floors near the top of the Empire State Building, JCDecaux's new North American headquarters was conceived as a showcase for the importance of design for the world's leading outdoor advertising company. An important benefit was the two contiguous floors which allowed JCDecaux to create a memorable double-height arrival and reception space that serves as an exciting point of reference for the new headquarters.
It was a priority to both architect and client that a striking design be married to an engaging, stimulating, and affirming workplace. Like the elegance in which their clients’ advertising is displayed around the world, the subtle textures and precise details of the new offices display sophistication and refinement. The quietly elegant palette of white, grey and black is accented with a deep scarlet used on the metal furniture, the color discretely tying the new design back to the historical metal windows and the history of the building.
The project is certified LEED Version 4, the new standard for efficiency and environmental design.
